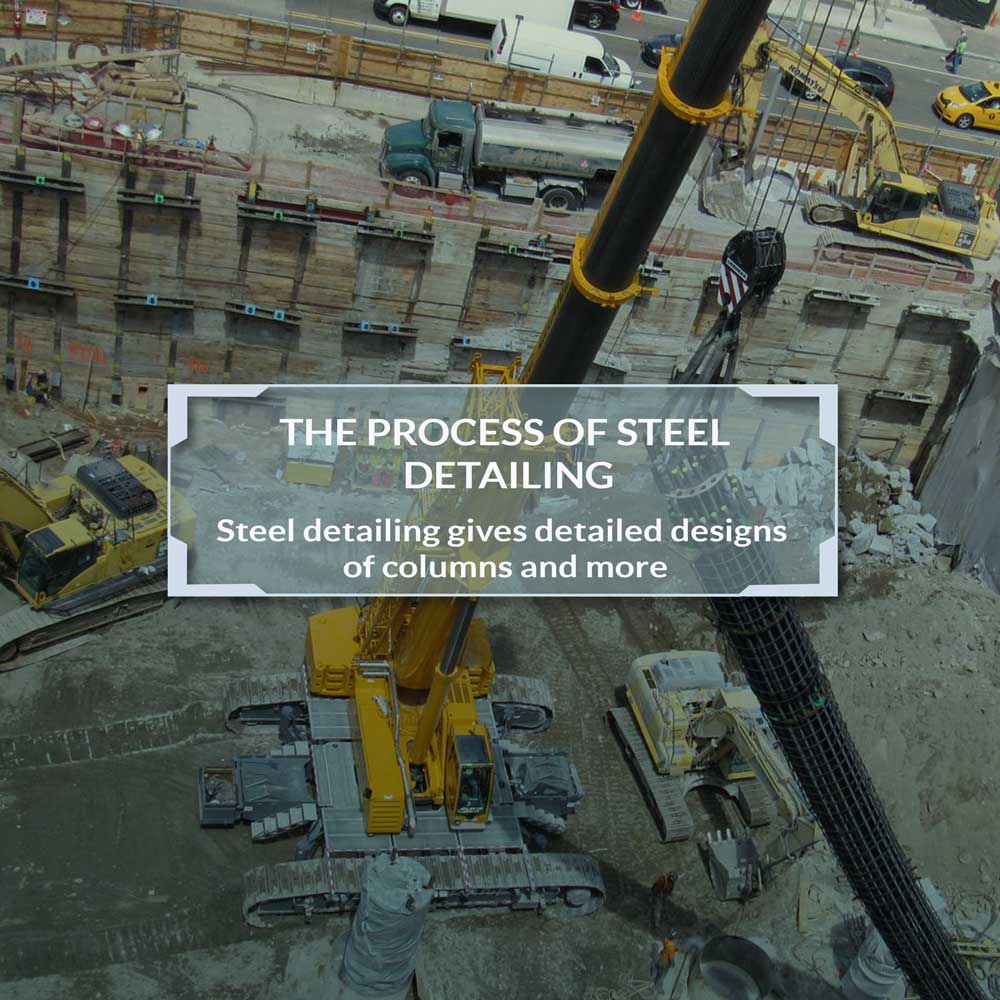Creating buildings and other structures requires a lot of careful planning from many different professionals and at many different points during the project. Steel detailing is the creation of detailed drawings for steel fabricators and erectors. A steel detailer follows architectural and structural engineer drawings thoroughly. Drawings created by a steel detailer help the erectors know exactly where to erect fabricated steel for the project. They also make sure that each piece of steel meets the requirements needed for the project at hand. The process of steel detailing is vital in the creation of a structure. It connects professionals who are all responsible for the accuracy at each stage of the project.
The Process Of Steel Detailing
The process of steel detailing requires a series of steps. An architect designs the way a structure is going to look first. After that, an engineer calculates the adequate sizes and locations of the steel that will help make the designed structure safe, strong, and durable. Lastly, a steel detailer uses the drawings provided by the architect and the structural engineer to create detailed drawings. The drawings provided by the detailer have the exact dimensions for each steel piece that will be placed into the structure.
Steel detailing gives detailed designs of columns, stairs, handrails, beams, braces, joists, and more for large steel structures. Most of these structures are buildings, bridges, industrial plans, stadiums, and more.
Shop Drawings
Shop drawings are made to detail the specific requirements for the fabrication of each piece of steel that will be used in the structure. The drawings are used by steel fabricators to make the exact pieces needed without a mistake. The drawings contain information about the sizes of each piece of steel, the necessary dimensions, welding, bolting, and any other information that may be needed in the process. The shop drawings are only meant for the fabrication shop only.
Erection Drawings
Erection drawings are used to help the steel erector know where everything goes once in the construction site. These drawings show the dimensions of the project and where every piece of steel needs to be placed. The drawings also indicate the type of work that should be done in the construction site such any bolting or welding.


