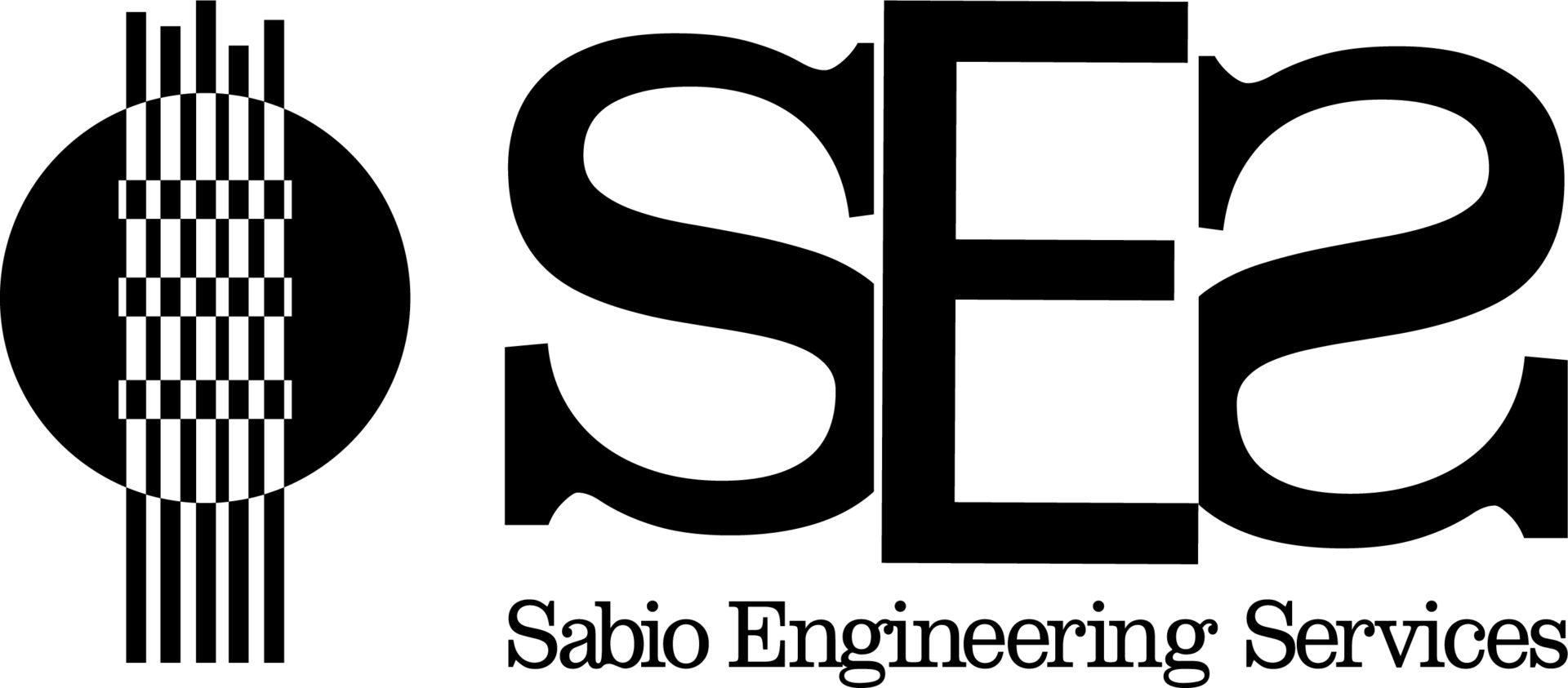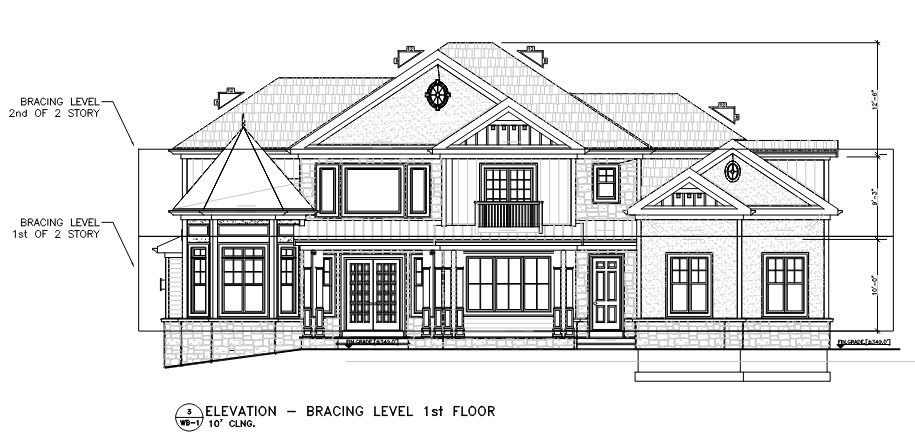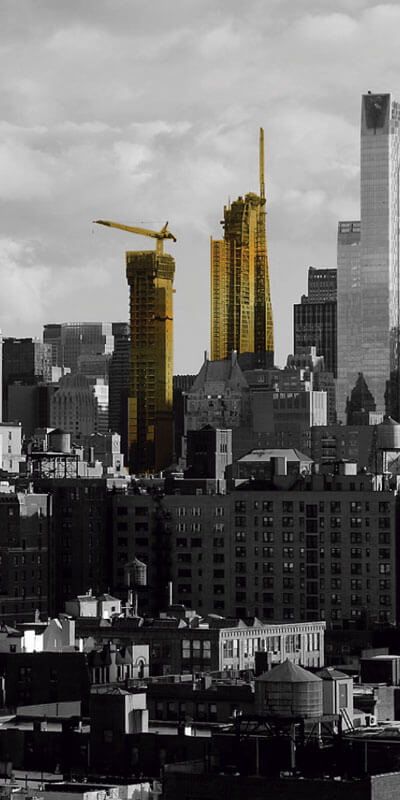Have you ever wondered how a building is able to withstand almost anything that weather throws its way? Strong winds that can cause trees to fall usually do not cause your house to sway back and forth, how is that possible? Structural engineers ensure that buildings remain stable during these times by designing a building’s lateral stability. This is one of the most important characteristics for a building, especially if the building is constructed in high wind or earthquake prone areas.
But What Is Lateral Stability?
The lateral stability of a building is basically its ability to keep standing horizontally even when lateral pressure is being applied to it. This pressure can come from natural forces such as strong winds, earthquakes, or if something were to clash into it. In residential properties, the walls and the roof are the parts of the structure that are exposed to most of the lateral pressures, so these need to be put together in a secure way. These parts can’t twist or budge easily because the whole structure will collapse. Structural engineers must therefore consider how to transfer lateral loads safely back into the foundation and ground by designing buttressing walls. Buttressing walls must resist the lateral pressures. They make sure that the floor joists and the walls of the property act together to create the overall stability of the structure.
There Are A Variety Of Different Systems Used:
Portal Frame: This system is most common for structures that require a lot of open spaces such as warehouses. This system is made of columns and rafters with ties that allow bending interactions to occur between these two elements; in simple terms, it is two vertical steel members welded to the vertical columns. This results in an ability to withstand lateral pressures.
Wall Bracing: This system is the most common for regular houses. An engineer designs the location of the braced walls. Braced walls are spread out evenly to distribute the lateral pressures, and engineers will typically want to locate the walls on the corners whenever possible. The most common systems used are either a series of metal strap cross braced bays or plywood bracing bays. These braced walls are usually covered with drywall for visual appeal.
Shear Wall: This system is most common in low rise buildings built of reinforced concrete or steel. This system works like wall bracing of a regular house, but with a much higher bending capacity because these walls are made of reinforced concrete. Shear walls are vertical elements in the structure specifically built for lateral stability; the rest of the structure is built around these walls.
Core System- This system is used in taller buildings that have elevators or main stairs in the center of the building. This system uses the concrete walls that houses the elevators or stairs as the lateral stability system of the structure. These concrete walls are box shaped and that produces the lateral rigidity needed to give the structure stability.
Core and Outrigger System-For much taller buildings, a core system is not enough to provide stability. Structural engineers must include two other elements: Outrigger walls and mega columns. For this system to work, the outrigger walls are connected to the core. Then, these outrigger walls connect to the mega columns. The whole system provides the structure with the lateral stability it needs to withstand high winds and earthquakes without falling over.
In Conclusion…
Lateral stability is an important part of a structure’s design to always ensure its overall stability. The governing building codes require that a licensed professional engineer completes the design for the lateral bracing of a structure when needed. Does your project need a lateral bracing design due to height, type of occupancy or location? Give us a call at (929)381-0030 and let us help you make your structural dreams come true!


