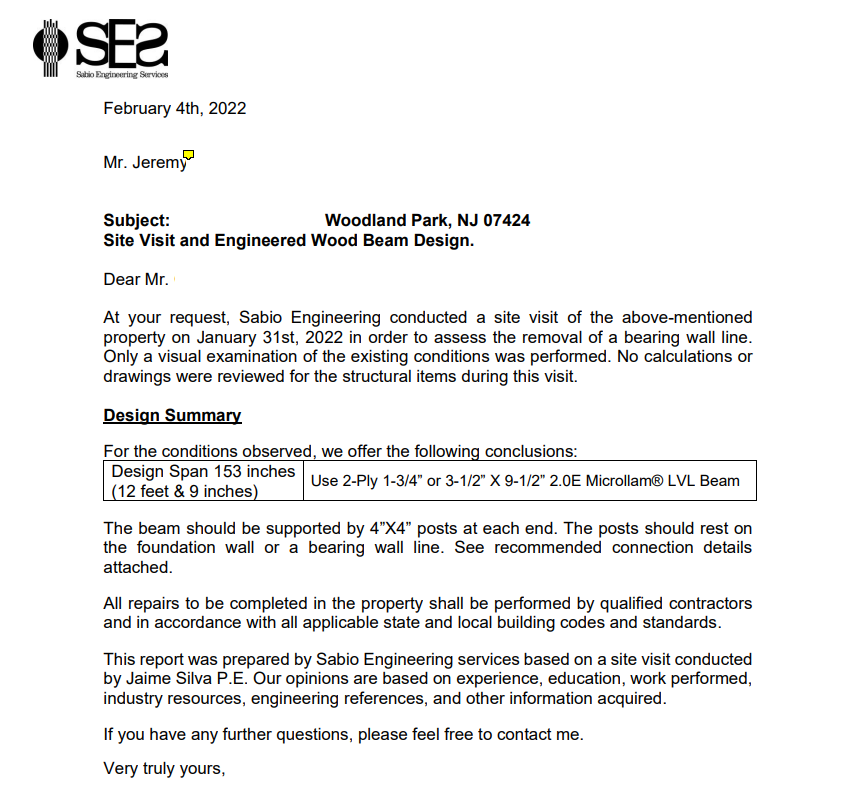Home renovation projects can sometimes involve removing walls to create a bigger space. Having an open space concept in your home or property can be the end goal for your project. When this is the case, you must keep in mind that not all walls of a home can be removed without consulting a professional. Determining which walls are load bearing is key in maintaining the structural integrity of the home; when these walls are removed, proper support such as beams or columns must be put in their place. These walls are so crucial to the structure, that most townships and building departments require a permit when removing these walls.
What is a Load Bearing Wall?
A load bearing wall is a wall that holds the weight of structural elements above it and transfers the weight down to the foundation. A load bearing wall is an important part of any structure, equally as important as beams and columns. They are part of the structures support system. If this wall is removed without proper replacement, the structural stability and safety of the building will be hindered.
How To Tell If a Wall Is Load Bearing?
Consulting a professional engineer to determine if a wall is load bearing is an important step in making sure that your project doesn’t hurt your home in the long run. However, there are some ways that can help you determine if a wall is load bearing.
- The easiest way is to look at the blueprints of your property. In blueprints, load bearing walls are usually thicker than others on the plan and have a thick axis in the middle.
- Exterior walls are usually always load bearing.
- Load bearing walls are generally always at a 90-degree angle to the floor joists.
- Walls made of structural masonry frequently are load bearing walls because the material is strong and solid.
- If there is a supporting element such as a beam or a column directly under it and in the same direction, it is most likely part of the support system of the whole structure.
- Load bearing walls are usually thicker than regular walls. They must be to support the structures above it efficiently.
- If you tap the wall and it sounds dull, its most likely a load bearing wall. These walls must be made of a solid material to withstand the load. If the wall sounds hollow, then it’s probably a nonstructural wall.
Why Should You Hire A Professional?
Removing a load bearing wall without consulting a professional can come with trouble if not done correctly. If a wall is removed incorrectly, you can seriously hurt the structural integrity of your home, resulting in expensive repairs. Hiring a professional from the start can help avoid all possible issues. Additionally, most townships and building departments require a permit to remove structural walls and professionals can provide the necessary designs or plans to get your project approved.
A structural engineer specializes in proper weight distribution for the stability of any structure; they can give important insight on your projects needs and help protect the overall structure. When removing a load bearing wall, they can provide you designs or plans for a new beam or column that can replace the function of the wall; these designs or plans will be signed and sealed and can be used at any township or building department to get approval for your renovation projects.
Would you like to remove a wall in your property and don’t know where to start? Give Sabio Engineering a call at (929)381-0030 and let our structural engineers help make your renovation dreams come true while ensuring the structural integrity of your property!


