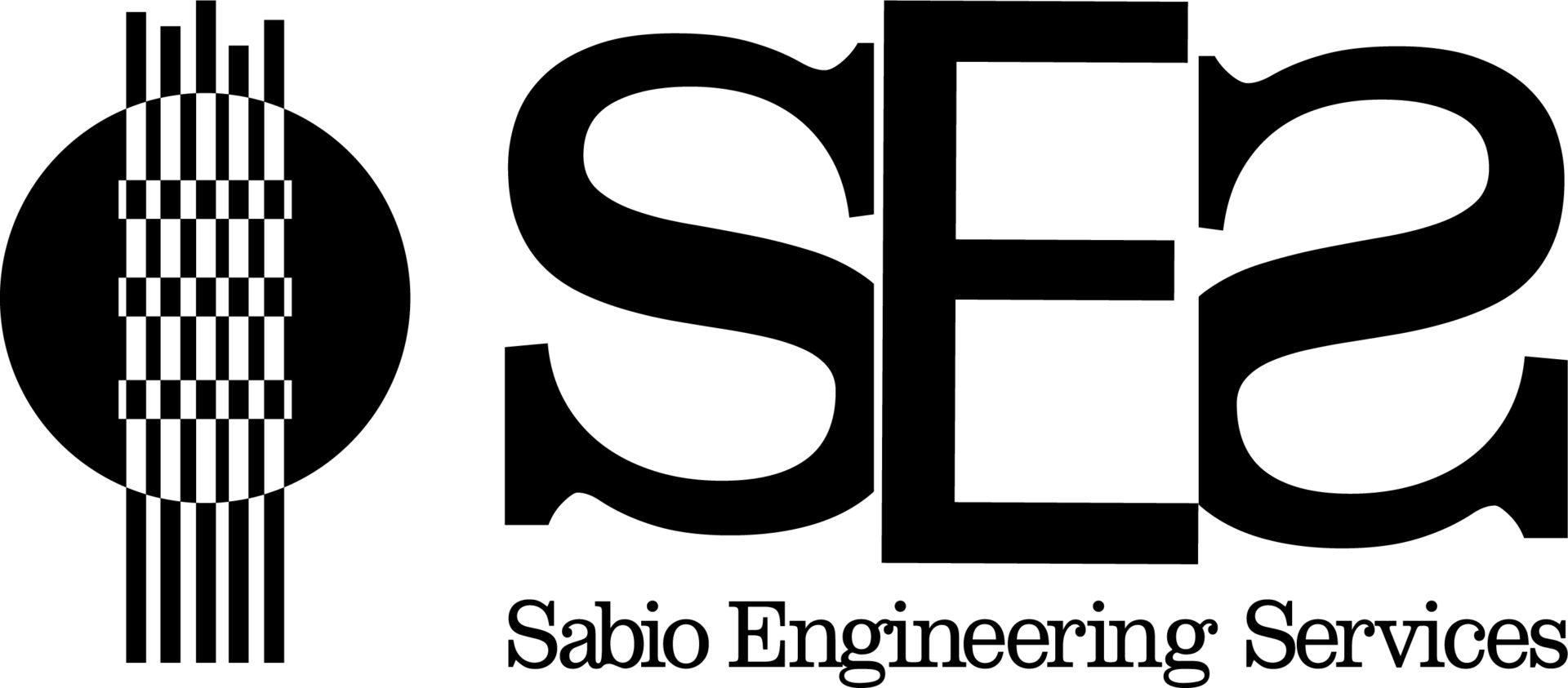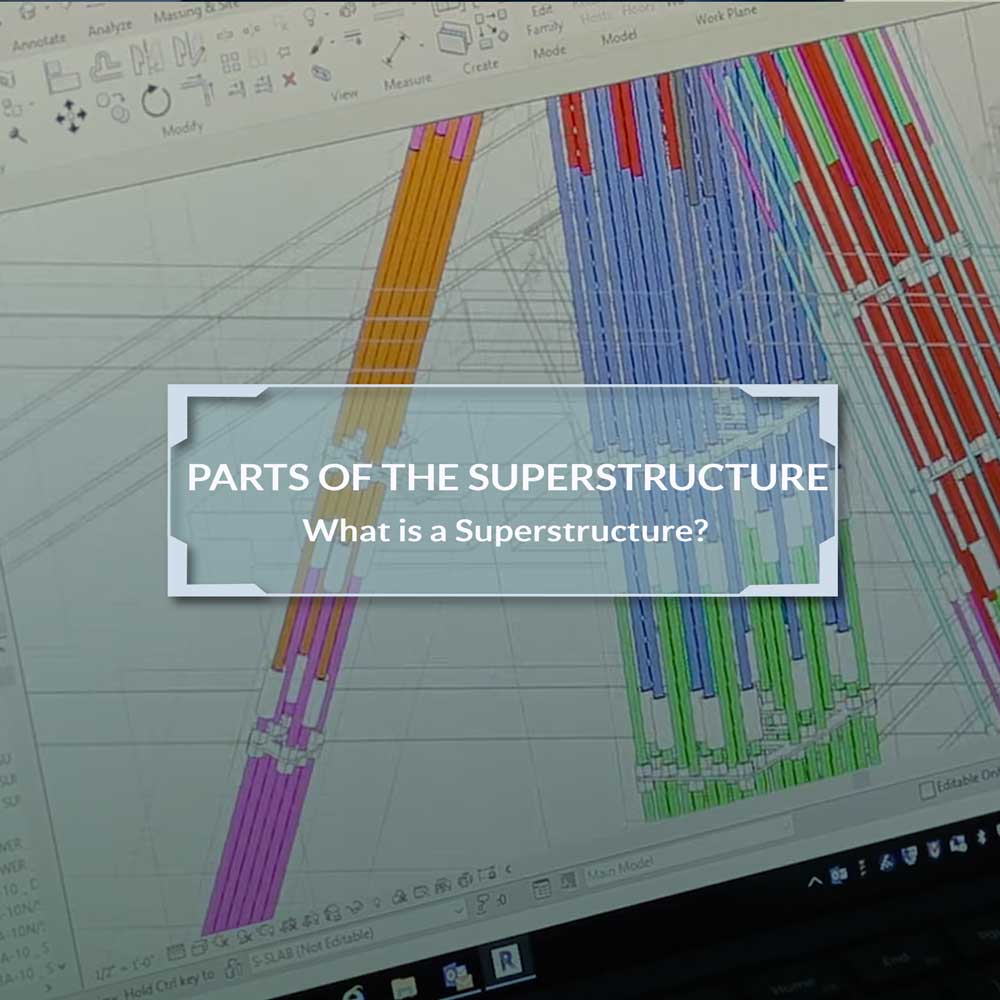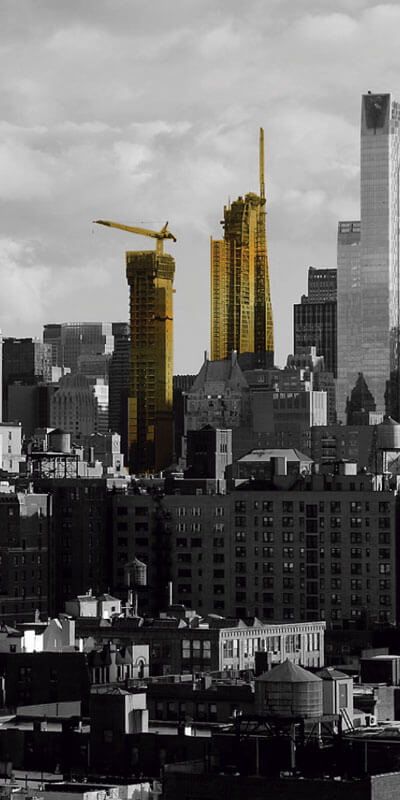When discussing building projects, there are two major components: the superstructure and substructure. The substructure is the part of the building that is built below the ground level areas. The superstructure is the part constructed above the ground level. In this article, we will focus on the superstructure.
In this article, we will focus on the superstructure and get a better understanding of its importance.
What is a Superstructure?
As mentioned previously, the superstructure is the portion of the building which is constructed above ground level. It fulfills the purpose of the structure’s intended use. It is the part where people will spend most of their time. This area includes the first and second floors inside of a home and any number of floors in larger buildings. The superstructure includes beams, columns, finishes, windows, doors, the roof, floors, and anything else.
The parts of the superstructure are much lengthier compared with the parts of the substructure.
Parts of the Superstructure
- The Floor: the floors of the superstructure are what separates the different levels of a building. It is also the area where you walk around, place furniture on, and store numerous items.
- The Roof: this is an essential part of every building because it keeps the floors, and the rest of the superstructure, shielded from the elements. There is not a one roof fits all solution when it comes to roofing options, so depending on where you are constructing a building, you can choose from different types of roofs.
- The Lintel: the lintel is the area over any doors and windows, and it is there to support the wall over the larger openings. A lintel beam is normally made from reinforced cement concrete, but it can also be made from concrete and bricks. The width of the lintel is usually the same as the width of the wall.
- The Parapet: the external walls that extend past the roof slab are called parapets. The purpose of this part of the superstructure is to keep water from pouring over to the entrance of the building, while also offering a safe spot for those who are up on the roof.
- The Sun Shade: the sun shade is put in place with the lintel and it protects both doors and windows from the sun and the rain.
- The Beams: beams are horizontal elements that withstand all vertical loads. All the weight from those vertical loads are supported at the endpoints of the beams and that weight is then transferred to the columns or the beam supports.
- The Columns: columns are vertical structures that can hold a lot of weight. Any columns that are not put in place properly will collapse once additional weight is put on top of them.
- The Walls: without walls inside a building or home, there would be large wide-open spaces. However, since none of us want our kitchen right next to the bathroom, walls are always installed to enclose specific areas of buildings. Most walls are made from concrete or masonry and they hold the weight from the roof, slabs, and even the beams.
This is not an exhaustive list, but more as a template for understanding what components are included in a superstructure.
Conclusion
The superstructure design is critical when it comes to any structure. It is the major part of a building which not only accomplishes functionality, but is also exposed to the external environment. When engaging in superstructure design, it is important to consult with a professional structural engineer, to ensure that the building is designed appropriately.
Are you interested in superstructure design for your project? Do you need to speak with a professional structural engineer? Contact Sabio Engineering Services!
Contact us at (929) 381-0030 or visit our website.


