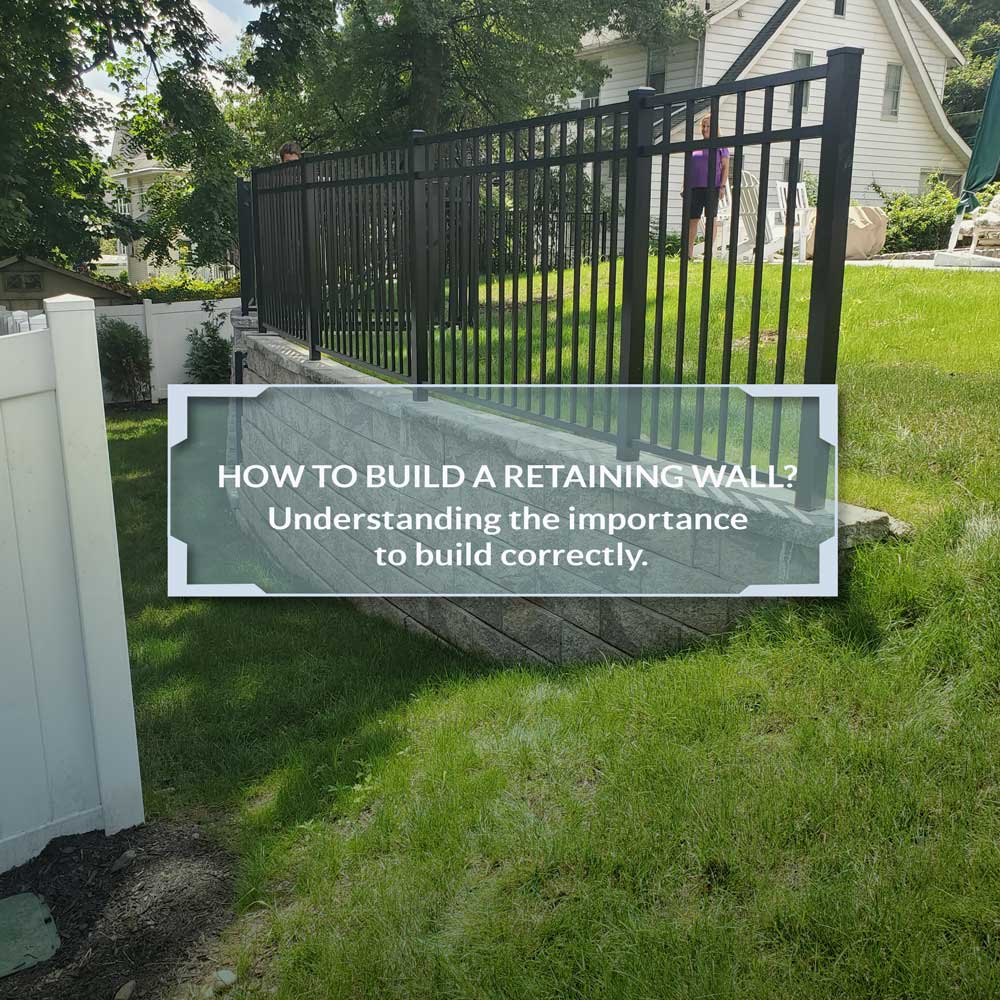Building a retaining wall is not something that you plan to do overnight- it takes advanced planning. Before beginning any type of construction, make sure to contact your local building department and check when a permit is needed for a retaining wall. There are various things to consider when building a wall that is strong and durable. in this article we are to see this step by step:
Table of Contents
1. Contact your local building department:
Understanding the outline of your property is extremely important when designing a retaining wall. You should be aware of the location of property lines such as underground utilities like stormwater management systems and irrigation systems. It is important to note where these systems are so that you do not cause them any harm and end up negatively affecting your neighbors. If your home is on a slope, keep in mind that you will need to adjust how much filling will be needed for the wall.
2. Technical field studies
Another important thing to understand is how the wall will affect the natural drainage patterns and how to counter those changes. It is essential to the structural integrity of the wall to set up a proper drainage system so that water does not build up behind the wall and cause moisture damage over time.
Before starting to build, you should also make sure that the soil strength meets the requirements to support the wall. The base soil used for the wall should be firm, solid, strong, and dry. Walls built with a strong base soil will have a strong foundation that will last.
3. Structural calculations:
Gravity should be considered when building a retaining wall because over time, any material will move down the slope. If gravity does not meet the requirements for a wall, there are several reinforcing methods that should be considered. For example, mechanically stabilized earth or geogrids are types of soil that protect against gravity. Others things such as soil nailing, earth anchors, and rock bolts can also be used in these situations. These reinforcing methods are applied depending on things like the height of the wall and the type of design used among other variables.
Finally, understanding the wall material you want is also important. Retaining walls can be constructed with wood or timber; these type of walls are affordable but they are not the strongest material to use. Masonry is a material that can be strong and long lasting if built with proper drainage and materials. Poured concrete is the strongest and most durable material for retaining walls. These walls can be stamped, stained, veneered, or carved to give it the look that you are looking for.
Choosing Us to Help With Your Retaining Wall Needs
Our structural engineer is a Qualified retaining wall inspector (QRWI). Contact us if you are looking for an inspection by a professional. Looking to build a retaining wall? We offer a prefabricated block system which is commonly used and preferred for residential properties. Contact us to learn more.


